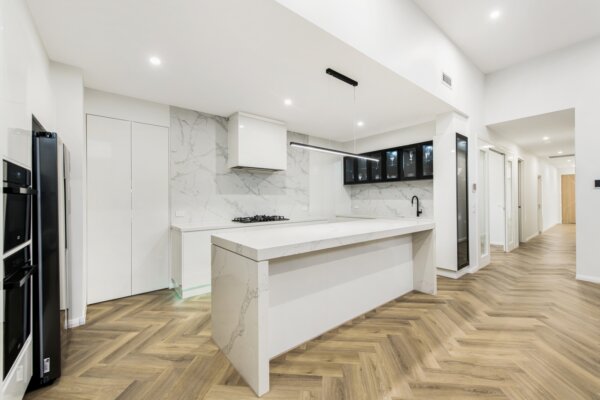Specification
Designer 263 (21-98 Taylor)

Specification
House Dimensions
- House Width: 12.38m
- House Length: 24.5m
- Living: 210.75sqm
- Garage: 38.38sqm
- Alfresco: 11.25sqm
- Porch: 3.19sqm
- Total Build: 263.57sqm (Customized as per requirement)
Room Dimensions
- Living: 3.4 X 4.1m
- Family: 6.19 X3.95m
- Dining: 4.3 X 6.65m
- Kitchen: 4 X 2.7m
- Walk in Pantary: 2.1 X 2.43m
- Laundry: 1.55 X 2.9m
- Bedroom 1: 4.05X3.7m
- Bedroom 2: 3.29X4m
- Bedroom 3: 3.24X4.09m
- Bedroom 4: 3.25X3.35m
- Bathroom: 2.74X2.9m
- En-Suite: 2.4X2.88m
- En-Suite 2: 2.5X1.48m
- Walk in Robe: 2.9X1.9m
Home builders in Australia construct homes for individuals, families, and communities. They offer a range of services including design, construction, and project management. They work with clients to understand their needs and preferences, and then develop custom home plans that reflect those specifications. Home builders also take care of all necessary permits, source materials and hire subcontractors as needed. The goal of a home builder is to deliver a high-quality, beautiful, and functional home that meets the needs of the client and provides a comfortable living environment for years to come.
Visit us for all home canberra
Original Content: https://sunnyhomes.com.au/product/designer-263-21-98-taylor/

















Comments
Post a Comment